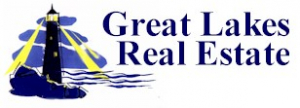Start of property details
Property Details
TOWN OF CAMBRIA: 2 BR 2 BATH CAPE COD STYLE HOME IN STARPOINT SCHOOL DISTRICT OFFERS SPACIOUS, FULLY APPLIANCED KITCHEN (OVEN / MICROWAVE COMBO), BREAKFAST NOOK W / FRENCH DOORS OPENING TO REAR DECK, FORMAL DINING RM, ONE BEDROOM, FULL BATH and LAUNDRY ON FLOOR 1. XL MASTER SUITE ON FLOOR 2. ALSO, HEATED 1 CAR GARAGE W / CARPORT, FULL DRY BASEMENT AND LARGE REAR YARD. NEW OIL-FIRED BOILER 11 / 2021. THIS PROPERTY IS ALSO ZONED B2 WHICH COULD PROVIDE MORE OPPRTUNITIES TO THE PURCHASER. PUBLIC OPEN HOUSE SATURDAY 5 / 11 1PM - 3 PM. ANY AND ALL OFFERS WILL BE REVIEWED WEDNESDAY, MAY 15TH @ 1:00 P.M.
Property Highlights
Location
Property Details
Building
Community
Local Schools
Interior Features
Bedrooms and Bathrooms
Rooms and Basement
Area and Spaces
Appliances
Interior Features
Heating and Cooling
Building Details
Construction
Materials
Terms
Terms
Taxes
Tax
Heating, Cooling & Utilities
Utilities
Lot
Exterior Features
Parking
Payment Calculator
Property History
Similar Properties
{"property_id":"ny600_B1536781","AboveGradeFinishedArea":null,"AccessibilityFeatures":null,"Appliances":"BuiltInRange, BuiltInOven, Dryer, Dishwasher, OilWaterHeater, Refrigerator, Washer","ArchitecturalStyle":"CapeCod","AssociationAmenities":null,"AssociationFee":null,"AssociationFeeFrequency":null,"AssociationFeeIncludes":null,"AssociationYN":null,"AttributionContact":"716-434-6266","attribution_contact":null,"Basement":"Full, SumpPump","BasementYN":"1","BathroomsFull":"2","BathroomsHalf":"0","BathroomsOneQuarter":null,"BathroomsThreeQuarter":null,"BelowGradeFinishedArea":null,"BuilderModel":null,"BuilderName":null,"BuyerOfficeName":null,"BuyerFinancing":null,"CapRate":null,"CityRegion":null,"CommonInterest":null,"CommunityFeatures":null,"ComplexName":null,"ConstructionMaterials":"VinylSiding, CopperPlumbing","Contingency":null,"Cooling":"WallUnits","CountyOrParish":"Niagara","CoveredSpaces":null,"CurrentFinancing":null,"DevelopmentName":null,"DevelopmentStatus":null,"DirectionFaces":null,"DoorFeatures":null,"Electric":"CircuitBreakers","ElementarySchool":null,"Exclusions":null,"ExteriorFeatures":"BlacktopDriveway","Fencing":null,"FireplaceFeatures":null,"FireplaceYN":"0","FireplacesTotal":"0","Flooring":"Carpet, Laminate, Tile, Varies","FoundationDetails":"Block","GarageSpaces":null,"GreenBuildingVerificationType":null,"GreenEnergyEfficient":null,"GreenEnergyGeneration":null,"GreenIndoorAirQuality":null,"GreenLocation":null,"GreenSustainability":null,"GreenWaterConservation":null,"Heating":"Oil, Baseboard, HotWater","HighSchool":null,"HorseAmenities":null,"HorseYN":null,"Inclusions":null,"IndoorFeatures":null,"InteriorFeatures":"BreakfastBar, BreakfastArea, SeparateFormalDiningRoom, SeparateFormalLivingRoom, PullDownAtticStairs, BedroomonMainLevel, BathinPrimaryBedroom","InternetAddressDisplayYN":null,"LaundryFeatures":"MainLevel","Levels":"One","ListingTerms":"Cash, Conventional","LivingArea":null,"LotFeatures":"Agricultural, Rectangular","LotSizeArea":"0.61","LotSizeDimensions":"140X200","LotSizeSquareFeet":"26572.00","MainLevelBathrooms":"1","MainLevelBedrooms":"1","MiddleOrJuniorSchool":null,"Model":null,"NewConstructionYN":null,"NumberOfUnitsTotal":"0","OtherParking":null,"Ownership":null,"ParkingFeatures":"Attached, CircularDriveway","ParkingTotal":null,"PatioAndPorchFeatures":"Open, Porch","PoolFeatures":null,"PoolYN":null,"PoolPrivateYN":null,"PostalCity":"Cambria","PropertyCondition":"Resale","PropertySubType":"SingleFamilyResidence","public_remarks":"TOWN OF CAMBRIA: 2 BR 2 BATH CAPE COD STYLE HOME IN STARPOINT SCHOOL DISTRICT OFFERS SPACIOUS, FULLY APPLIANCED KITCHEN (OVEN\/MICROWAVE COMBO), BREAKFAST NOOK W\/ FRENCH DOORS OPENING TO REAR DECK, FORMAL DINING RM, ONE BEDROOM, FULL BATH & LAUNDRY ON FLOOR 1. XL MASTER SUITE ON FLOOR 2. ALSO, HEATED 1 CAR GARAGE W\/CARPORT, FULL DRY BASEMENT AND LARGE REAR YARD. NEW OIL-FIRED BOILER 11\/2021. THIS PROPERTY IS ALSO ZONED B2 WHICH COULD PROVIDE MORE OPPRTUNITIES TO THE PURCHASER. PUBLIC OPEN HOUSE SATURDAY 5\/11 1PM - 3 PM. ANY AND ALL OFFERS WILL BE REVIEWED WEDNESDAY, MAY 15TH @ 1:00 P.M.","Roof":"Asphalt, Shingle","RoomsTotal":"7","SchoolDistrict":"Starpoint","SecurityFeatures":null,"seller_office_id":null,"SeniorCommunityYN":null,"Sewer":"SepticTank","SkiFeatures":null,"SpaFeatures":null,"SpaYN":null,"SpecialListingConditions":"Standard","StandardStatus":null,"StateRegion":null,"StoriesTotal":"1","StructureType":null,"TaxAnnualAmount":"4889.00","Utilities":"WaterConnected","View":null,"ViewYN":null,"VirtualTourURLUnbranded":"https:\/\/idx.imprev.net\/i\/35400\/B1536781\/1567\/html\/virtualtour\/listing\/idx\/index.html","VirtualTourURLUnbranded2":null,"VirtualTourURLUnbranded3":null,"WalkScore":null,"WaterBodyName":null,"WaterSource":"Connected, Public","WaterfrontFeatures":null,"WaterfrontYN":"0","WindowFeatures":null,"YearBuilt":"1947","Zoning":null,"ZoningDescription":null,"headline_txt":null,"description_txt":null,"property_uid":"1075001942","listing_status":"under-contract","mls_status":"Pending","mls_id":"ny600","listing_num":"B1536781","acreage":null,"acres":"0.61","address":null,"address_direction":null,"address_flg":"1","address_num":"5128","agent_id":"FAERYLOU","area":"Cambria-292000","baths_total":"2.00","bedrooms_total":"2","car_spaces":"1","city":"Lockport","coseller_id":null,"coagent_id":null,"days_on_market":"8","finished_sqft_total":"1324","geocode_address":"5128 Saunders Sett Road S","geocode_status":null,"lat":"43.184899","lon":"-78.815611","office_id":"HUNT11","office_name":"HUNT Real Estate ERA","orig_price":"269900","photo_count":"49","previous_price":null,"price":"269900","prop_img":"\/listing\/photos\/ny600\/B1536781-1.jpeg","property_type":"Residential","sqft_total":"1324","state":"NY","street_type":"Road","street_name":"Saunders Sett","sub_area":null,"unit":null,"zip_code":"14094","listing_dt":"2024-05-08","undercontract_dt":null,"openhouse_dt":null,"price_change_dt":null,"seller_id":null,"sold_dt":null,"sold_price":null,"webapi_update_dt":null,"update_dt":"2024-05-16 15:56:56","create_dt":"2024-05-09 00:48:15","marketing_headline_txt":null,"use_marketing_description_txt":null,"marketing_description_txt":null,"showcase_layout":null,"mortgage_calculator":null,"property_history":null,"marketing_account_id":null}


















































 The data relating to real estate on this web site comes in part from the Internet Data Exchange (IDX) Program of NYSAMLS's. Real estate listings held by firms other than , are marked with the IDX logo and detailed information about them includes the Listing Broker's Firm Name.
Disclaimer: All information deemed reliable but not guaranteed and should be independently verified. All properties are subject to prior sale, change or withdrawal. Neither the listing broker(s) nor shall be responsible for any typographical errors, misinformation, misprints, and shall be held totally harmless. © 2024 CNYIS, UNYREIS, WNYREIS. All rights reserved.
The data relating to real estate on this web site comes in part from the Internet Data Exchange (IDX) Program of NYSAMLS's. Real estate listings held by firms other than , are marked with the IDX logo and detailed information about them includes the Listing Broker's Firm Name.
Disclaimer: All information deemed reliable but not guaranteed and should be independently verified. All properties are subject to prior sale, change or withdrawal. Neither the listing broker(s) nor shall be responsible for any typographical errors, misinformation, misprints, and shall be held totally harmless. © 2024 CNYIS, UNYREIS, WNYREIS. All rights reserved.