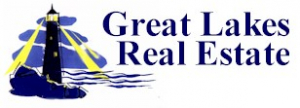Start of property details
Property Details
Welcome to 51 Mosside Loop. This well maintained home is nestled on a cul-de-sac with no rear neighbors. On 1st floor you will find an open floor plan with 9 ft ceilings, very spacious kitchen with center island and seating for 4 and lovely morning rm with sliding glass doors and large windows overlooking yard. Very large living rm centered around a gas fireplace with stone surround, a 1 / 2 bath and sitting room / office. Walk up the split staircase to the 2nd level to a master suite with its own full bath and huge walk in closet. There are also 3 generously sized bdrms, another full bath and 2nd floor laundry rm. Walk out the sliding glass doors and find your own little piece of paradise. 2 decks connected by a bridge that lead to a 27' above ground pool. In the yard you can enjoy a stone fire pit with seating, an additional 20x22 amish built garage with concrete floors, electricity, full insulation and finished walls. Updates include water backup sump pump, waterproof laminate flooring, stain master carpet, and paint all within the last 5 years. New wifi garage door opener and garage door in 2023. New tear off roof and gutters in 2024. Hot tub / gazebo, 12x28 garage and appliances not included but negotiable.
Property Highlights
Location
Property Details
Building
Community
Local Schools
Interior Features
Bedrooms and Bathrooms
Rooms and Basement
Area and Spaces
Appliances
Interior Features
Heating and Cooling
Building Details
Construction
Materials
Terms
Terms
Taxes
Tax
Heating, Cooling & Utilities
Utilities
Lot
Exterior Features
Parking
Payment Calculator
Property History
Similar Properties
{"property_id":"ny600_B1534415","AboveGradeFinishedArea":null,"AccessibilityFeatures":null,"Appliances":"GasWaterHeater","ArchitecturalStyle":"TwoStory","AssociationAmenities":null,"AssociationFee":null,"AssociationFeeFrequency":null,"AssociationFeeIncludes":null,"AssociationYN":null,"AttributionContact":"716-523-8508","attribution_contact":null,"Basement":"Full, PartiallyFinished","BasementYN":"1","BathroomsFull":"2","BathroomsHalf":"1","BathroomsOneQuarter":null,"BathroomsThreeQuarter":null,"BelowGradeFinishedArea":null,"BuilderModel":null,"BuilderName":null,"BuyerOfficeName":null,"BuyerFinancing":null,"CapRate":null,"CityRegion":null,"CommonInterest":null,"CommunityFeatures":null,"ComplexName":null,"ConstructionMaterials":"VinylSiding","Contingency":null,"Cooling":"CentralAir","CountyOrParish":"Erie","CoveredSpaces":null,"CurrentFinancing":null,"DevelopmentName":null,"DevelopmentStatus":null,"DirectionFaces":null,"DoorFeatures":null,"Electric":"CircuitBreakers","ElementarySchool":null,"Exclusions":null,"ExteriorFeatures":"ConcreteDriveway, Deck, PrivateYard, SeeRemarks","Fencing":null,"FireplaceFeatures":null,"FireplaceYN":"1","FireplacesTotal":"1","Flooring":"Carpet, Laminate, Tile, Varies","FoundationDetails":"Poured","GarageSpaces":null,"GreenBuildingVerificationType":null,"GreenEnergyEfficient":null,"GreenEnergyGeneration":null,"GreenIndoorAirQuality":null,"GreenLocation":null,"GreenSustainability":null,"GreenWaterConservation":null,"Heating":"Gas, ForcedAir","HighSchool":null,"HorseAmenities":null,"HorseYN":null,"Inclusions":null,"IndoorFeatures":null,"InteriorFeatures":"BreakfastBar, KitchenIsland","InternetAddressDisplayYN":null,"LaundryFeatures":"UpperLevel","Levels":"Two","ListingTerms":"Conventional, FHA, VALoan","LivingArea":null,"LotFeatures":"ResidentialLot","LotSizeArea":"0.42","LotSizeDimensions":"64X284","LotSizeSquareFeet":"18274.00","MainLevelBathrooms":"1","MainLevelBedrooms":"0","MiddleOrJuniorSchool":null,"Model":null,"NewConstructionYN":null,"NumberOfUnitsTotal":"0","OtherParking":null,"Ownership":null,"ParkingFeatures":"Attached, Detached","ParkingTotal":null,"PatioAndPorchFeatures":"Deck","PoolFeatures":null,"PoolYN":null,"PoolPrivateYN":null,"PostalCity":"West Seneca","PropertyCondition":"Resale","PropertySubType":"SingleFamilyResidence","public_remarks":"Welcome to 51 Mosside Loop. This well maintained home is nestled on a cul-de-sac with no rear neighbors. On 1st flr you will find an open floor plan w\/9 ft ceilings, very spacious kitchen w\/center island & seating for 4 & lovely morning rm w\/sliding glass doors & large windows overlooking yard. Very large living rm centered around a gas fireplace w\/stone surround, a 1\/2 bath and sitting room\/ office. Walk up the split staircase to the 2nd level to a master suite with its own full bath & huge walk in closet. There are also 3 generously sized bdrms, another full bath & 2nd flr laundry rm. Walk out the sliding glass doors & find your own little piece of paradise. 2 decks connected by a bridge that lead to a 27' above ground pool. In the yard you can enjoy a stone fire pit with seating, an additional 20x22 amish built garage with concrete floors, electricity, full insulation and finished walls. Updates include water backup sump pump, waterproof laminate flooring, stain master carpet, and paint all within the last 5 years. New wifi garage door opener and garage door in 2023. New tear off roof and gutters in 2024. Hot tub\/gazebo, 12x28 garage and appliances not included but negotiable.","Roof":"Asphalt","RoomsTotal":"7","SchoolDistrict":"West Seneca","SecurityFeatures":null,"seller_office_id":null,"SeniorCommunityYN":null,"Sewer":"Connected","SkiFeatures":null,"SpaFeatures":null,"SpaYN":null,"SpecialListingConditions":"Standard","StandardStatus":null,"StateRegion":null,"StoriesTotal":"2","StructureType":null,"TaxAnnualAmount":"8615.00","Utilities":"SewerConnected, WaterConnected","View":null,"ViewYN":null,"VirtualTourURLUnbranded":null,"VirtualTourURLUnbranded2":null,"VirtualTourURLUnbranded3":null,"WalkScore":null,"WaterBodyName":null,"WaterSource":"Connected, Public","WaterfrontFeatures":null,"WaterfrontYN":"0","WindowFeatures":null,"YearBuilt":"2008","Zoning":null,"ZoningDescription":null,"headline_txt":null,"description_txt":null,"property_uid":"1073083869","listing_status":"active","mls_status":"Active","mls_id":"ny600","listing_num":"B1534415","acreage":null,"acres":"0.42","address":null,"address_direction":null,"address_flg":"1","address_num":"51","agent_id":"SANSONER","area":"West Seneca-146800","baths_total":"3.00","bedrooms_total":"4","car_spaces":"4","city":"Buffalo","coseller_id":null,"coagent_id":null,"days_on_market":"0","finished_sqft_total":"2362","geocode_address":"51 Mosside Loop","geocode_status":null,"lat":"42.819043","lon":"-78.78604","office_id":"WBON01","office_name":"WNYbyOwner.com","orig_price":"489900","photo_count":"28","previous_price":null,"price":"489900","prop_img":"\/listing\/photos\/ny600\/B1534415-1.jpeg","property_type":"Residential","sqft_total":"2362","state":"NY","street_type":null,"street_name":"Mosside Loop","sub_area":"Smokes Crk Preserve","unit":null,"zip_code":"14224","listing_dt":"2024-04-27","undercontract_dt":null,"openhouse_dt":null,"price_change_dt":null,"seller_id":null,"sold_dt":null,"sold_price":null,"webapi_update_dt":null,"update_dt":"2024-05-02 00:47:33","create_dt":"2024-04-27 15:45:56","marketing_headline_txt":null,"use_marketing_description_txt":null,"marketing_description_txt":null,"showcase_layout":null,"mortgage_calculator":null,"property_history":null,"marketing_account_id":null}





























 The data relating to real estate on this web site comes in part from the Internet Data Exchange (IDX) Program of NYSAMLS's. Real estate listings held by firms other than , are marked with the IDX logo and detailed information about them includes the Listing Broker's Firm Name.
Disclaimer: All information deemed reliable but not guaranteed and should be independently verified. All properties are subject to prior sale, change or withdrawal. Neither the listing broker(s) nor shall be responsible for any typographical errors, misinformation, misprints, and shall be held totally harmless. © 2024 CNYIS, UNYREIS, WNYREIS. All rights reserved.
The data relating to real estate on this web site comes in part from the Internet Data Exchange (IDX) Program of NYSAMLS's. Real estate listings held by firms other than , are marked with the IDX logo and detailed information about them includes the Listing Broker's Firm Name.
Disclaimer: All information deemed reliable but not guaranteed and should be independently verified. All properties are subject to prior sale, change or withdrawal. Neither the listing broker(s) nor shall be responsible for any typographical errors, misinformation, misprints, and shall be held totally harmless. © 2024 CNYIS, UNYREIS, WNYREIS. All rights reserved.