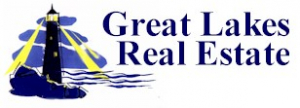Start of property details
Property Details
Charming 4 bed, 2.5 bath Colonial located on cul-de-sac lot in highly rated Williamsville schools! Lrg inviting foyer greets you as you enter the home. Gleaming refinished hardwoods and 9 ft ceilings are a few of the wonderful first-floorfeatures. Fam rm features cathedral ceiling, skylights, built-in bookshelves, wood-burning frplc and sliding door with Plantation shutters that leads to the backyard patio. Formal liv rm and dining room with hdwds and crown moldings. Largekitchenfeatures SS appls, double ovens, gas cooktop, island, Corian counters, lrg walk-in pantry and much cabinet and counterspace. 1st-floor den with french doors and custom woodwork off the foyer. Additionally, a nice half bath and mudroom / laundry room with French doors offkitchen and the garage. The foyer leads upstairs to 4 spacious beds and 2 full baths. En-suite with plantation shutters, lrg walk-in closet and new ceiling fan. Ensuite bath with shower stall and whirlpool tub. 3 add'l nice size beds with lux vinyl floors. Fully fenced yard with ample room to entertain or just relax! Newer concrete driveway.New AC. New refrig. The interior was repainted throughout. All new light fixtures and added recessed lighting. Washer and Dryer included! Offers due Wed 5 / 1 @11AM
Property Highlights
Location
Property Details
Building
Community
Local Schools
Interior Features
Bedrooms and Bathrooms
Rooms and Basement
Area and Spaces
Appliances
Interior Features
Heating and Cooling
Building Details
Construction
Materials
Terms
Terms
Taxes
Tax
Heating, Cooling & Utilities
Utilities
Lot
Exterior Features
Parking
Payment Calculator
Property History
Similar Properties
{"property_id":"ny600_B1533717","AboveGradeFinishedArea":null,"AccessibilityFeatures":null,"Appliances":"DoubleOven, Dryer, Dishwasher, ExhaustFan, GasCooktop, GasWaterHeater, Refrigerator, RangeHood, Washer","ArchitecturalStyle":"Colonial, TwoStory","AssociationAmenities":null,"AssociationFee":null,"AssociationFeeFrequency":null,"AssociationFeeIncludes":null,"AssociationYN":null,"AttributionContact":"716-864-0478","attribution_contact":null,"Basement":"Full, SumpPump","BasementYN":"1","BathroomsFull":"2","BathroomsHalf":"1","BathroomsOneQuarter":null,"BathroomsThreeQuarter":null,"BelowGradeFinishedArea":null,"BuilderModel":null,"BuilderName":null,"BuyerOfficeName":null,"BuyerFinancing":null,"CapRate":null,"CityRegion":null,"CommonInterest":null,"CommunityFeatures":null,"ComplexName":null,"ConstructionMaterials":"Brick, VinylSiding, CopperPlumbing","Contingency":null,"Cooling":"CentralAir","CountyOrParish":"Erie","CoveredSpaces":null,"CurrentFinancing":null,"DevelopmentName":null,"DevelopmentStatus":null,"DirectionFaces":null,"DoorFeatures":"SlidingDoors","Electric":"CircuitBreakers","ElementarySchool":"Maple East Elementary","Exclusions":null,"ExteriorFeatures":"ConcreteDriveway, FullyFenced, Patio","Fencing":"Full","FireplaceFeatures":null,"FireplaceYN":"1","FireplacesTotal":"1","Flooring":"Hardwood, Tile, Varies","FoundationDetails":"Poured","GarageSpaces":null,"GreenBuildingVerificationType":null,"GreenEnergyEfficient":null,"GreenEnergyGeneration":null,"GreenIndoorAirQuality":null,"GreenLocation":null,"GreenSustainability":null,"GreenWaterConservation":null,"Heating":"Gas, ForcedAir","HighSchool":"Williamsville North High","HorseAmenities":null,"HorseYN":null,"Inclusions":null,"IndoorFeatures":null,"InteriorFeatures":"CeilingFans, CathedralCeilings, Den, SeparateFormalDiningRoom, EntranceFoyer, EatinKitchen, SeparateFormalLivingRoom, JettedTub, KitchenIsland, KitchenFamilyRoomCombo, LivingDiningRoom, SlidingGlassDoors, Skylights, BathinPrimaryBedroom","InternetAddressDisplayYN":null,"LaundryFeatures":"MainLevel","Levels":"Two","ListingTerms":"Cash, Conventional, VALoan","LivingArea":null,"LotFeatures":"CulDeSac, IrregularLot, ResidentialLot","LotSizeArea":"0.21","LotSizeDimensions":"61X150","LotSizeSquareFeet":"9176.00","MainLevelBathrooms":"1","MainLevelBedrooms":"0","MiddleOrJuniorSchool":"Casey Middle","Model":null,"NewConstructionYN":null,"NumberOfUnitsTotal":"0","OtherParking":null,"Ownership":null,"ParkingFeatures":"Attached, Driveway, GarageDoorOpener","ParkingTotal":null,"PatioAndPorchFeatures":"Patio","PoolFeatures":null,"PoolYN":null,"PoolPrivateYN":null,"PostalCity":"Amherst","PropertyCondition":"Resale","PropertySubType":"SingleFamilyResidence","public_remarks":"Charming 4 bed, 2.5 bath Colonial located on cul-de-sac lot in highly rated Williamsville schools! Lrg inviting foyer greets you as you enter the home. Gleaming refinished hardwoods & 9 ft ceilings are a few of the wonderful first-floorfeatures. Fam rm features cathedral ceiling, skylights, built-in bookshelves, wood-burning frplc & sliding door w\/Plantation shutters that leads to the backyard patio. Formal liv rm & din rm w\/hdwds & crown moldings. Large kit features SS appls, double ovens, gas cooktop, island, Corian counters, lrg walk-in pantry & much cabinet & counterspace. 1st-flr den w\/french doors & custom woodwork off the foyer. Additionally, a nice half bath & mudroom\/laundry room w\/French doors off kit & the garage. The foyer leads upstairs to 4 spacious beds & 2 full baths. En-suite w\/plantation shutters, lrg walk-in closet & new ceiling fan. Ensuite bath w\/shower stall & whirlpool tub. 3 add'l nice size beds w\/lux vinyl flrs. Fully fenced yard w\/ample room to entertain or just relax! Newer concrete driveway.New AC. New refrig. The interior was repainted throughout. All new light fixtures & added recessed lighting. Washer & Dryer included! Offers due Wed 5\/1 @11AM","Roof":"Asphalt","RoomsTotal":"10","SchoolDistrict":"Williamsville","SecurityFeatures":null,"seller_office_id":null,"SeniorCommunityYN":null,"Sewer":"Connected","SkiFeatures":null,"SpaFeatures":null,"SpaYN":null,"SpecialListingConditions":"Standard","StandardStatus":null,"StateRegion":null,"StoriesTotal":"2","StructureType":null,"TaxAnnualAmount":"10839.00","Utilities":"SewerConnected, WaterConnected","View":null,"ViewYN":null,"VirtualTourURLUnbranded":"https:\/\/listings.threesixtyviews.net\/sites\/yobgznj\/unbranded","VirtualTourURLUnbranded2":null,"VirtualTourURLUnbranded3":null,"WalkScore":null,"WaterBodyName":null,"WaterSource":"Connected, Public","WaterfrontFeatures":null,"WaterfrontYN":"0","WindowFeatures":"Skylights","YearBuilt":"1990","Zoning":null,"ZoningDescription":null,"headline_txt":null,"description_txt":null,"property_uid":"1072800184","listing_status":"under-contract","mls_status":"Pending","mls_id":"ny600","listing_num":"B1533717","acreage":null,"acres":"0.21","address":null,"address_direction":null,"address_flg":"1","address_num":"19","agent_id":"ESPOSITC","area":"Amherst-142289","baths_total":"3.00","bedrooms_total":"4","car_spaces":"3","city":"Buffalo","coseller_id":null,"coagent_id":null,"days_on_market":"6","finished_sqft_total":"2999","geocode_address":"19 Pine Court","geocode_status":null,"lat":"43.019929","lon":"-78.729874","office_id":"NOTH27","office_name":"Howard Hanna WNY Inc","orig_price":"619900","photo_count":"50","previous_price":null,"price":"619900","prop_img":"\/listing\/photos\/ny600\/B1533717-1.jpeg","property_type":"Residential","sqft_total":"2999","state":"NY","street_type":"Court","street_name":"Pine","sub_area":null,"unit":null,"zip_code":"14221","listing_dt":"2024-04-25","undercontract_dt":null,"openhouse_dt":null,"price_change_dt":null,"seller_id":null,"sold_dt":null,"sold_price":null,"webapi_update_dt":null,"update_dt":"2024-05-03 14:53:26","create_dt":"2024-04-25 20:49:01","marketing_headline_txt":null,"use_marketing_description_txt":null,"marketing_description_txt":null,"showcase_layout":null,"mortgage_calculator":null,"property_history":null,"marketing_account_id":null}



















































 The data relating to real estate on this web site comes in part from the Internet Data Exchange (IDX) Program of NYSAMLS's. Real estate listings held by firms other than , are marked with the IDX logo and detailed information about them includes the Listing Broker's Firm Name.
Disclaimer: All information deemed reliable but not guaranteed and should be independently verified. All properties are subject to prior sale, change or withdrawal. Neither the listing broker(s) nor shall be responsible for any typographical errors, misinformation, misprints, and shall be held totally harmless. © 2024 CNYIS, UNYREIS, WNYREIS. All rights reserved.
The data relating to real estate on this web site comes in part from the Internet Data Exchange (IDX) Program of NYSAMLS's. Real estate listings held by firms other than , are marked with the IDX logo and detailed information about them includes the Listing Broker's Firm Name.
Disclaimer: All information deemed reliable but not guaranteed and should be independently verified. All properties are subject to prior sale, change or withdrawal. Neither the listing broker(s) nor shall be responsible for any typographical errors, misinformation, misprints, and shall be held totally harmless. © 2024 CNYIS, UNYREIS, WNYREIS. All rights reserved.