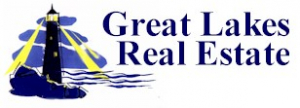Start of property details
Property Details
Imagine living on the precipice of Lake Erie among the summer mansions of the rich and famous with Greycliff as your neighbor! Welcome to The Bluffs an updated patio style townhome, which lives like a ranch with its own beautiful gardens and green space. It feat. ensuite first floor master with glamorous bath and laundry hookups. Open airy flow from vaulted great room with focal gas fireplace overlooked by white bright kitchen, blt in appl (as is) and island with mullioned cabinets. It is adjoined by formal DR area, great space to entertain. Brand new wood like floors in great room and Mast Bedroom.Charming den off entrance with blt ins! French doors off den to hidden garden with paving stones and walkway to green space. Continue up hd wd staircase to 2nd floor loft area with full bath and Bedroom. Extra storage space in walk in attic! Rumsey Mansion of the 1920s is this HOAs clubhouse for meeting and parties with adjacent heated pool. This unit has gated access to 18 Mile Creek trail to sandy beach! This hidden gem is quickly accessed via skyway / thruway! Opportunity of a lifetime to live like the rich and famous. Offers due 5 / 2 / 24 at 5pm.
Property Highlights
Location
Property Details
Building
Community
Local Schools
Interior Features
Bedrooms and Bathrooms
Rooms and Basement
Area and Spaces
Appliances
Interior Features
Heating and Cooling
Building Details
Construction
Materials
Terms
Terms
Taxes
HOA
Tax
Heating, Cooling & Utilities
Utilities
Lot
Exterior Features
Parking
Homeowner's Association
Pool Features
Payment Calculator
Property History
Similar Properties
{"property_id":"ny600_B1533356","AboveGradeFinishedArea":null,"AccessibilityFeatures":"AccessibleBedroom","Appliances":"BuiltInRange, BuiltInOven, Dishwasher, ElectricCooktop, Disposal, GasWaterHeater, Microwave","ArchitecturalStyle":null,"AssociationAmenities":"Clubhouse, CommunityKitchen, Pool","AssociationFee":"450.00","AssociationFeeFrequency":"Monthly","AssociationFeeIncludes":"CommonAreaMaintenance, CommonAreaInsurance, Insurance, MaintenanceStructure, ReserveFund, Sewer, SnowRemoval, Trash, Water","AssociationYN":null,"AttributionContact":"716-432-7414","attribution_contact":null,"Basement":"Full","BasementYN":"1","BathroomsFull":"2","BathroomsHalf":"1","BathroomsOneQuarter":null,"BathroomsThreeQuarter":null,"BelowGradeFinishedArea":null,"BuilderModel":null,"BuilderName":null,"BuyerOfficeName":null,"BuyerFinancing":null,"CapRate":null,"CityRegion":null,"CommonInterest":null,"CommunityFeatures":null,"ComplexName":null,"ConstructionMaterials":"VinylSiding, CopperPlumbing","Contingency":null,"Cooling":"CentralAir","CountyOrParish":"Erie","CoveredSpaces":null,"CurrentFinancing":null,"DevelopmentName":null,"DevelopmentStatus":null,"DirectionFaces":null,"DoorFeatures":null,"Electric":"CircuitBreakers","ElementarySchool":"Highland Elementary","Exclusions":null,"ExteriorFeatures":"Deck","Fencing":null,"FireplaceFeatures":null,"FireplaceYN":"1","FireplacesTotal":"1","Flooring":"Carpet, CeramicTile, Laminate, Varies","FoundationDetails":null,"GarageSpaces":null,"GreenBuildingVerificationType":null,"GreenEnergyEfficient":null,"GreenEnergyGeneration":null,"GreenIndoorAirQuality":null,"GreenLocation":null,"GreenSustainability":null,"GreenWaterConservation":null,"Heating":"Gas, ForcedAir","HighSchool":"Lake Shore Senior High","HorseAmenities":null,"HorseYN":null,"Inclusions":null,"IndoorFeatures":null,"InteriorFeatures":"CeilingFans, Den, EntranceFoyer, GreatRoom, JettedTub, KitchenIsland, KitchenFamilyRoomCombo, SolidSurfaceCounters, BedroomonMainLevel, BathinPrimaryBedroom, MainLevelPrimary, PrimarySuite","InternetAddressDisplayYN":null,"LaundryFeatures":"MainLevel","Levels":"Two","ListingTerms":"Cash, Conventional, VALoan","LivingArea":null,"LotFeatures":"CulDeSac, IrregularLot, NearPublicTransit","LotSizeArea":"0.07","LotSizeDimensions":"47X68","LotSizeSquareFeet":"3196.00","MainLevelBathrooms":"2","MainLevelBedrooms":"2","MiddleOrJuniorSchool":"Lake Shore Central Middle","Model":null,"NewConstructionYN":null,"NumberOfUnitsTotal":"0","OtherParking":null,"Ownership":null,"ParkingFeatures":"Attached, Open, GarageDoorOpener","ParkingTotal":null,"PatioAndPorchFeatures":"Deck, Open, Porch","PoolFeatures":"Association, Community","PoolYN":null,"PoolPrivateYN":null,"PostalCity":"Evans","PropertyCondition":"Resale","PropertySubType":"Condominium","public_remarks":"Imagine living on the precipice of Lake Erie among the summer mansions of the rich & famous w\/Greycliff as your neighbor! Welcome to The Bluffs an updated patio style townhome, which lives like a ranch with its own beautiful gardens & green space. It feat. ensuite first floor master w\/glamorous bath & laundry hookups. Open airy flow from vaulted great room w\/focal gas fireplace overlooked by white bright kitchen, blt in appl (as is) & island w\/mullioned cabinets. It is adjoined by formal DR area, great space to entertain. Brand new wood like floors in great room & Mast Bedroom.Charming den off entrance w\/blt ins! French doors off den to hidden garden w\/paving stones & walkway to green space. Continue up hd wd staircase to 2nd floor loft area w\/full bath & Bedroom. Extra storage space in walk in attic! Rumsey Mansion of the 1920s is this HOAs clubhouse for meeting & parties w\/adjacent heated pool. This unit has gated access to 18 Mile Creek trail to sandy beach! This hidden gem is quickly accessed via skyway\/thruway! Opportunity of a lifetime to live like the rich & famous. Offers due 5\/2\/24 at 5pm.","Roof":"Asphalt","RoomsTotal":"6","SchoolDistrict":"Lake Shore (Evans-Brant)","SecurityFeatures":null,"seller_office_id":null,"SeniorCommunityYN":null,"Sewer":"Connected","SkiFeatures":null,"SpaFeatures":null,"SpaYN":null,"SpecialListingConditions":"Standard","StandardStatus":null,"StateRegion":null,"StoriesTotal":"2","StructureType":null,"TaxAnnualAmount":"6268.00","Utilities":"CableAvailable, SewerConnected, WaterConnected","View":"Water","ViewYN":"1","VirtualTourURLUnbranded":"https:\/\/tourwizard.net\/cp\/1114-kingston-court-derby\/","VirtualTourURLUnbranded2":null,"VirtualTourURLUnbranded3":null,"WalkScore":null,"WaterBodyName":"Erie Basin","WaterSource":"Connected, Public","WaterfrontFeatures":"BeachAccess, Lake, Other, SeeRemarks","WaterfrontYN":"1","WindowFeatures":"LeadedGlass","YearBuilt":"1999","Zoning":null,"ZoningDescription":null,"headline_txt":null,"description_txt":null,"property_uid":"1072314174","listing_status":"under-contract","mls_status":"Pending","mls_id":"ny600","listing_num":"B1533356","acreage":null,"acres":"0.07","address":null,"address_direction":null,"address_flg":"1","address_num":"1114","agent_id":"mancuso","area":"Evans-144489","baths_total":"3.00","bedrooms_total":"3","car_spaces":"2","city":"Derby","coseller_id":null,"coagent_id":null,"days_on_market":"12","finished_sqft_total":"1534","geocode_address":"1114 Kingston Court","geocode_status":null,"lat":"42.713108","lon":"-78.970564","office_id":"RUSA001","office_name":"Howard Hanna WNY Inc.","orig_price":"309900","photo_count":"44","previous_price":null,"price":"309900","prop_img":"\/listing\/photos\/ny600\/B1533356-1.jpeg","property_type":"Residential","sqft_total":"1534","state":"NY","street_type":"Court","street_name":"Kingston","sub_area":"Bluffs\/ LK Condo","unit":null,"zip_code":"14047","listing_dt":"2024-04-24","undercontract_dt":null,"openhouse_dt":null,"price_change_dt":null,"seller_id":null,"sold_dt":null,"sold_price":null,"webapi_update_dt":null,"update_dt":"2024-05-08 14:59:25","create_dt":"2024-04-24 20:50:57","marketing_headline_txt":null,"use_marketing_description_txt":null,"marketing_description_txt":null,"showcase_layout":null,"mortgage_calculator":null,"property_history":null,"marketing_account_id":null}



















































 The data relating to real estate on this web site comes in part from the Internet Data Exchange (IDX) Program of NYSAMLS's. Real estate listings held by firms other than , are marked with the IDX logo and detailed information about them includes the Listing Broker's Firm Name.
Disclaimer: All information deemed reliable but not guaranteed and should be independently verified. All properties are subject to prior sale, change or withdrawal. Neither the listing broker(s) nor shall be responsible for any typographical errors, misinformation, misprints, and shall be held totally harmless. © 2024 CNYIS, UNYREIS, WNYREIS. All rights reserved.
The data relating to real estate on this web site comes in part from the Internet Data Exchange (IDX) Program of NYSAMLS's. Real estate listings held by firms other than , are marked with the IDX logo and detailed information about them includes the Listing Broker's Firm Name.
Disclaimer: All information deemed reliable but not guaranteed and should be independently verified. All properties are subject to prior sale, change or withdrawal. Neither the listing broker(s) nor shall be responsible for any typographical errors, misinformation, misprints, and shall be held totally harmless. © 2024 CNYIS, UNYREIS, WNYREIS. All rights reserved.