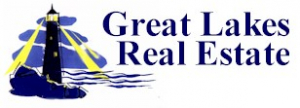Start of property details
Property Details
Attention all buyers. This is the one you have been waiting for! This impeccable 4BR 2.5bath with water view and riparian rights on Willow Lake in Niagara Wheatfield. This home has been lovingly cared for and maintained buy the original owners! (SO CLEAN) many updates as you will see, new kitchen (2017) with all high-end Candlelight Maple cabinets with soft close drawers, quartz countertop and all high-end appliances! Brand New Simonton Windows throughout. Bathrooms updated with new cabinets and quartz counters also all new toilets. Roof complete tear off in 2009 with 40 year warranty. All new carpeting from the stairway throughout the entire upstairs! The interior of this beautiful home was just freshly painted, HWT replaced in 2021, don't worry about ever replacing the hardwire smoke detector's DONE! A built in generator will cover 75% of the home in case of a outage. New sump and water back up 2021. Lets not forget about the curb appeal. Beautiful landscaping around the entire home. A covered patio for outside entertaining, a fully fenced in yard. Bring your water toys and fishing gear, angular rocks and stones were installed to prevent erosion! Sgft updated per appraisal. Offers due 4 / 30 at 3pm.
Property Highlights
Location
Property Details
Building
Community
Local Schools
Interior Features
Bedrooms and Bathrooms
Rooms and Basement
Area and Spaces
Appliances
Interior Features
Heating and Cooling
Building Details
Construction
Materials
Terms
Terms
Taxes
Tax
Heating, Cooling & Utilities
Utilities
Lot
Exterior Features
Parking
Payment Calculator
Property History
Similar Properties
{"property_id":"ny600_B1532320","AboveGradeFinishedArea":null,"AccessibilityFeatures":null,"Appliances":"Dishwasher, ElectricOven, ElectricRange, GasWaterHeater, Microwave, Refrigerator, SeeRemarks","ArchitecturalStyle":"Contemporary","AssociationAmenities":null,"AssociationFee":null,"AssociationFeeFrequency":null,"AssociationFeeIncludes":null,"AssociationYN":null,"AttributionContact":"716-998-0469","attribution_contact":null,"Basement":"Full, PartiallyFinished, SumpPump","BasementYN":"1","BathroomsFull":"2","BathroomsHalf":"1","BathroomsOneQuarter":null,"BathroomsThreeQuarter":null,"BelowGradeFinishedArea":null,"BuilderModel":"Regency","BuilderName":null,"BuyerOfficeName":null,"BuyerFinancing":null,"CapRate":null,"CityRegion":null,"CommonInterest":null,"CommunityFeatures":null,"ComplexName":null,"ConstructionMaterials":"VinylSiding, CopperPlumbing","Contingency":null,"Cooling":"CentralAir","CountyOrParish":"Niagara","CoveredSpaces":null,"CurrentFinancing":null,"DevelopmentName":null,"DevelopmentStatus":null,"DirectionFaces":null,"DoorFeatures":"SlidingDoors","Electric":"CircuitBreakers","ElementarySchool":"Errick Road Elementary","Exclusions":null,"ExteriorFeatures":"ConcreteDriveway, FullyFenced, Patio","Fencing":"Full","FireplaceFeatures":null,"FireplaceYN":"1","FireplacesTotal":"1","Flooring":"Carpet, CeramicTile, Varies, Vinyl","FoundationDetails":"Poured","GarageSpaces":null,"GreenBuildingVerificationType":null,"GreenEnergyEfficient":null,"GreenEnergyGeneration":null,"GreenIndoorAirQuality":null,"GreenLocation":null,"GreenSustainability":null,"GreenWaterConservation":null,"Heating":"Gas, ForcedAir","HighSchool":"Niagara-Wheatfield Senior High","HorseAmenities":null,"HorseYN":null,"Inclusions":null,"IndoorFeatures":null,"InteriorFeatures":"CeilingFans, SeparateFormalDiningRoom, EntranceFoyer, EatinKitchen, SeparateFormalLivingRoom, GraniteCounters, KitchenFamilyRoomCombo, LivingDiningRoom, QuartzCounters, SlidingGlassDoors, NaturalWoodwork, WindowTreatments, Workshop","InternetAddressDisplayYN":null,"LaundryFeatures":"InBasement","Levels":"Two","ListingTerms":"Cash, Conventional, FHA, VALoan","LivingArea":null,"LotFeatures":"Rectangular, ResidentialLot","LotSizeArea":"0.51","LotSizeDimensions":"116X189","LotSizeSquareFeet":"22159.00","MainLevelBathrooms":"1","MainLevelBedrooms":"0","MiddleOrJuniorSchool":"Edward Town Middle","Model":null,"NewConstructionYN":null,"NumberOfUnitsTotal":"0","OtherParking":null,"Ownership":null,"ParkingFeatures":"Attached","ParkingTotal":null,"PatioAndPorchFeatures":"Open, Patio, Porch","PoolFeatures":null,"PoolYN":null,"PoolPrivateYN":null,"PostalCity":"Wheatfield","PropertyCondition":"Resale","PropertySubType":"SingleFamilyResidence","public_remarks":"Attention all buyers. This is the one you have been waiting for! This impeccable 4BR 2.5bath w\/water view & riparian rights on Willow Lake in Niagara Wheatfield. This home has been lovingly cared for & maintained buy the original owners! (SO CLEAN) many updates as you will see, new kitchen (2017) w\/all high-end Candlelight Maple cabinets w\/soft close drawers, quartz countertop & all high-end appliances! Brand New Simonton Windows throughout. Bathrooms updated w\/new cabinets & quartz counters also all new toilets. Roof complete tear off in 2009 w\/40 year warranty. All new carpeting from the stairway throughout the entire upstairs! The interior of this beautiful home was just freshly painted, HWT replaced in 2021, don't worry about ever replacing the hardwire smoke detector's DONE! A built in generator will cover 75% of the home in case of a outage. New sump & water back up 2021. Lets not forget about the curb appeal. Beautiful landscaping around the entire home. A covered patio for outside entertaining, a fully fenced in yard. Bring your water toys and fishing gear, angular rocks & stones were installed to prevent erosion! Sgft updated per appraisal. Offers due 4\/30 at 3pm.","Roof":"Asphalt","RoomsTotal":"11","SchoolDistrict":"Niagara Wheatfield","SecurityFeatures":null,"seller_office_id":null,"SeniorCommunityYN":null,"Sewer":"Connected","SkiFeatures":null,"SpaFeatures":null,"SpaYN":null,"SpecialListingConditions":"Standard","StandardStatus":null,"StateRegion":null,"StoriesTotal":"2","StructureType":null,"TaxAnnualAmount":"6138.00","Utilities":"SewerConnected, WaterConnected","View":"Water","ViewYN":"1","VirtualTourURLUnbranded":"https:\/\/idx.imprev.net\/i\/35469\/B1532320\/1547\/html\/virtualtour\/listing\/idx\/index.html","VirtualTourURLUnbranded2":null,"VirtualTourURLUnbranded3":null,"WalkScore":null,"WaterBodyName":null,"WaterSource":"Connected, Public","WaterfrontFeatures":"Pond","WaterfrontYN":"1","WindowFeatures":"Drapes","YearBuilt":"1996","Zoning":null,"ZoningDescription":null,"headline_txt":null,"description_txt":null,"property_uid":"1072701011","listing_status":"under-contract","mls_status":"Pending","mls_id":"ny600","listing_num":"B1532320","acreage":null,"acres":"0.51","address":null,"address_direction":null,"address_flg":"1","address_num":"3018","agent_id":"PALAMESA","area":"Wheatfield-294000","baths_total":"3.00","bedrooms_total":"4","car_spaces":"2","city":"North Tonawanda","coseller_id":null,"coagent_id":null,"days_on_market":"5","finished_sqft_total":"2021","geocode_address":"3018 Clescent Drive","geocode_status":null,"lat":"43.075435","lon":"-78.879804","office_id":"HUNT06","office_name":"HUNT Real Estate ERA","orig_price":"399000","photo_count":"50","previous_price":null,"price":"399000","prop_img":"\/listing\/photos\/ny600\/B1532320-1.jpeg","property_type":"Residential","sqft_total":"2021","state":"NY","street_type":"Drive","street_name":"Clescent","sub_area":null,"unit":null,"zip_code":"14120","listing_dt":"2024-04-25","undercontract_dt":null,"openhouse_dt":null,"price_change_dt":null,"seller_id":null,"sold_dt":null,"sold_price":null,"webapi_update_dt":null,"update_dt":"2024-05-01 17:53:36","create_dt":"2024-04-25 10:44:28","marketing_headline_txt":null,"use_marketing_description_txt":null,"marketing_description_txt":null,"showcase_layout":null,"mortgage_calculator":null,"property_history":null,"marketing_account_id":null}



















































 The data relating to real estate on this web site comes in part from the Internet Data Exchange (IDX) Program of NYSAMLS's. Real estate listings held by firms other than , are marked with the IDX logo and detailed information about them includes the Listing Broker's Firm Name.
Disclaimer: All information deemed reliable but not guaranteed and should be independently verified. All properties are subject to prior sale, change or withdrawal. Neither the listing broker(s) nor shall be responsible for any typographical errors, misinformation, misprints, and shall be held totally harmless. © 2024 CNYIS, UNYREIS, WNYREIS. All rights reserved.
The data relating to real estate on this web site comes in part from the Internet Data Exchange (IDX) Program of NYSAMLS's. Real estate listings held by firms other than , are marked with the IDX logo and detailed information about them includes the Listing Broker's Firm Name.
Disclaimer: All information deemed reliable but not guaranteed and should be independently verified. All properties are subject to prior sale, change or withdrawal. Neither the listing broker(s) nor shall be responsible for any typographical errors, misinformation, misprints, and shall be held totally harmless. © 2024 CNYIS, UNYREIS, WNYREIS. All rights reserved.