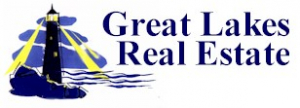Start of property details
Property Details
Lots of room and amazing views is what you'll find in this custom designed lake front home. Attention to details and all the amenities you would need for lake house living at its finest. With five bedrooms and three full baths fill your home with family or guests. The first floor has 3 bedroom and 2 full baths along with laundry and a summer prep kitchen. On the second floor with its wrap around views of Lake Ontario you'll find 2 more bedrooms, a full bath and another laundry room. The gourmet open style kitchen is a cooks dream. Relax in front of one of two gas fireplaces or enjoy the outdoor living area complete with a party house with electricity. The shore front is complete with access to the water and a reinforced concrete deck with electricity and water hookups for enjoying the amazing sunsets. If it gets a little chilly relax in the hot tub in the large three season room with lake views. A double plus detached garage gives you tons of room for watercrafts and more. The space and flexibility of this property is endless as are the magnificent views.
Property Highlights
Location
Property Details
Building
Community
Local Schools
Interior Features
Bedrooms and Bathrooms
Rooms and Basement
Area and Spaces
Appliances
Interior Features
Heating and Cooling
Building Details
Construction
Materials
Terms
Terms
Taxes
Tax
Heating, Cooling & Utilities
Utilities
Lot
Exterior Features
Parking
Pool Features
Payment Calculator
Property History
Similar Properties
{"property_id":"ny600_B1528606","AboveGradeFinishedArea":null,"AccessibilityFeatures":"AccessibleDoors","Appliances":"Dishwasher, FreeStandingRange, GasOven, GasRange, Microwave, Oven, PropaneWaterHeater, Refrigerator","ArchitecturalStyle":"Colonial","AssociationAmenities":null,"AssociationFee":null,"AssociationFeeFrequency":null,"AssociationFeeIncludes":null,"AssociationYN":null,"AttributionContact":"716-998-1204","attribution_contact":null,"Basement":"Partial, SumpPump","BasementYN":"1","BathroomsFull":"3","BathroomsHalf":"0","BathroomsOneQuarter":null,"BathroomsThreeQuarter":null,"BelowGradeFinishedArea":null,"BuilderModel":null,"BuilderName":null,"BuyerOfficeName":"Keller Williams Realty WNY","BuyerFinancing":"Cash","CapRate":null,"CityRegion":null,"CommonInterest":null,"CommunityFeatures":null,"ComplexName":null,"ConstructionMaterials":"VinylSiding","Contingency":null,"Cooling":"HeatPump, CentralAir","CountyOrParish":"Niagara","CoveredSpaces":null,"CurrentFinancing":null,"DevelopmentName":null,"DevelopmentStatus":null,"DirectionFaces":null,"DoorFeatures":null,"Electric":null,"ElementarySchool":null,"Exclusions":null,"ExteriorFeatures":"BlacktopDriveway, Deck, HotTubSpa, Patio","Fencing":null,"FireplaceFeatures":null,"FireplaceYN":"1","FireplacesTotal":"2","Flooring":"Carpet, Hardwood, Other, SeeRemarks, Tile, Varies","FoundationDetails":"Block","GarageSpaces":null,"GreenBuildingVerificationType":null,"GreenEnergyEfficient":null,"GreenEnergyGeneration":null,"GreenIndoorAirQuality":null,"GreenLocation":null,"GreenSustainability":null,"GreenWaterConservation":null,"Heating":"HeatPump, Propane","HighSchool":null,"HorseAmenities":null,"HorseYN":null,"Inclusions":null,"IndoorFeatures":null,"InteriorFeatures":"CeilingFans, Den, EntranceFoyer, EatinKitchen, SeparateFormalLivingRoom, GuestAccommodations, HomeOffice, HotTubSpa, LivingDiningRoom, WindowTreatments, BedroomonMainLevel, InLawFloorplan","InternetAddressDisplayYN":null,"LaundryFeatures":"MainLevel, UpperLevel","Levels":"Two","ListingTerms":"Cash, Conventional, FHA, VALoan","LivingArea":null,"LotFeatures":"Agricultural","LotSizeArea":"0.50","LotSizeDimensions":"100X221","LotSizeSquareFeet":null,"MainLevelBathrooms":"2","MainLevelBedrooms":"3","MiddleOrJuniorSchool":null,"Model":null,"NewConstructionYN":null,"NumberOfUnitsTotal":"0","OtherParking":null,"Ownership":null,"ParkingFeatures":"Detached, Electricity, WorkshopinGarage, GarageDoorOpener","ParkingTotal":null,"PatioAndPorchFeatures":"Deck, Open, Patio, Porch","PoolFeatures":null,"PoolYN":null,"PoolPrivateYN":null,"PostalCity":"Porter","PropertyCondition":"Resale","PropertySubType":"SingleFamilyResidence","public_remarks":"Lots of room and amazing views is what you'll find in this custom designed lake front home. Attention to details and all the amenities you would need for lake house living at its finest. With five bedrooms and three full baths fill your home with family or guests. The first floor has 3 bedroom and 2 full baths along with laundry and a summer prep kitchen. On the second floor with its wrap around views of Lake Ontario you'll find 2 more bedrooms, a full bath and another laundry room. The gourmet open style kitchen is a cooks dream. Relax in front of one of two gas fireplaces or enjoy the outdoor living area complete with a party house with electricity. The shore front is complete with access to the water and a reinforced concrete deck with electricity and water hookups for enjoying the amazing sunsets. If it gets a little chilly relax in the hot tub in the large three season room with lake views. A double plus detached garage gives you tons of room for watercrafts and more. The space and flexibility of this property is endless as are the magnificent views.","Roof":"Metal","RoomsTotal":"14","SchoolDistrict":"Wilson","SecurityFeatures":"SecuritySystemOwned","seller_office_id":null,"SeniorCommunityYN":null,"Sewer":"SepticTank","SkiFeatures":null,"SpaFeatures":"HotTub","SpaYN":"1","SpecialListingConditions":"Standard","StandardStatus":null,"StateRegion":null,"StoriesTotal":"2","StructureType":null,"TaxAnnualAmount":"8491.00","Utilities":"WaterConnected","View":null,"ViewYN":null,"VirtualTourURLUnbranded":null,"VirtualTourURLUnbranded2":null,"VirtualTourURLUnbranded3":null,"WalkScore":null,"WaterBodyName":"Lake Ontario","WaterSource":"Connected, Public","WaterfrontFeatures":"BeachAccess, Lake","WaterfrontYN":"1","WindowFeatures":"Drapes","YearBuilt":"1965","Zoning":null,"ZoningDescription":null,"headline_txt":null,"description_txt":null,"property_uid":"1064933124","listing_status":"under-contract","mls_status":"Pending","mls_id":"ny600","listing_num":"B1528606","acreage":null,"acres":"0.50","address":null,"address_direction":null,"address_flg":"1","address_num":"13","agent_id":"CATTARIS","area":"Porter-293489","baths_total":"3.00","bedrooms_total":"5","car_spaces":"2","city":"Youngstown","coseller_id":null,"coagent_id":null,"days_on_market":"30","finished_sqft_total":"3268","geocode_address":"13 Porter Center Road","geocode_status":null,"lat":"43.284998","lon":"-78.955347","office_id":"KWNY","office_name":"Keller Williams Realty WNY","orig_price":"865000","photo_count":"30","previous_price":null,"price":"865000","prop_img":"\/listing\/photos\/ny600\/B1528606-1.jpeg","property_type":"Residential","sqft_total":"3268","state":"NY","street_type":"Road","street_name":"Porter Center","sub_area":null,"unit":"N","zip_code":"14174","listing_dt":"2024-03-27","undercontract_dt":null,"openhouse_dt":null,"price_change_dt":null,"seller_id":"CATTARIS","sold_dt":null,"sold_price":"700000","webapi_update_dt":null,"update_dt":"2024-05-01 15:56:04","create_dt":"2024-03-27 21:46:18","marketing_headline_txt":null,"use_marketing_description_txt":null,"marketing_description_txt":null,"showcase_layout":null,"mortgage_calculator":null,"property_history":null,"marketing_account_id":null}































 The data relating to real estate on this web site comes in part from the Internet Data Exchange (IDX) Program of NYSAMLS's. Real estate listings held by firms other than , are marked with the IDX logo and detailed information about them includes the Listing Broker's Firm Name.
Disclaimer: All information deemed reliable but not guaranteed and should be independently verified. All properties are subject to prior sale, change or withdrawal. Neither the listing broker(s) nor shall be responsible for any typographical errors, misinformation, misprints, and shall be held totally harmless. © 2024 CNYIS, UNYREIS, WNYREIS. All rights reserved.
The data relating to real estate on this web site comes in part from the Internet Data Exchange (IDX) Program of NYSAMLS's. Real estate listings held by firms other than , are marked with the IDX logo and detailed information about them includes the Listing Broker's Firm Name.
Disclaimer: All information deemed reliable but not guaranteed and should be independently verified. All properties are subject to prior sale, change or withdrawal. Neither the listing broker(s) nor shall be responsible for any typographical errors, misinformation, misprints, and shall be held totally harmless. © 2024 CNYIS, UNYREIS, WNYREIS. All rights reserved.