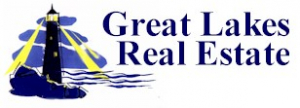Start of property details
Property Details
Newly Reduced Price ! Zoned Commercial in the Heart of Lewiston- Corner of Center St and 4th, this stunning French Country style home features unique Clinker Brick exterior w private access to the residence and lower level storefront. The home sits at the entrance to Lewiston's waterfront- walking distance to all shops, restaurants, festivals, Artpark and Seaway Trail Bike Paths. The residence boasts beautiful hardwood floors w slate entry, Reeded architectural glass, 2 fireplaces, built in book cases and plenty of storage on all 3 levels. Both the formal Living and Dining rooms overlook the park like back yard (featured in the Lewiston Garden Walk tour) w large patio and retractable awning. Additionally there is a 3- season sunroom, first floor laundry / mudroom and Breezeway. 2 Primary bedrooms- one on each level plus 2 others of good size. A new electrical panel and service cable were just installed. The Full lower walk out level has been used as an Antique shop, with 2 outside exits, it can also be used as a mother in law apartment with it's own private entrance, or professional offices- So many income possibilities.
Property Highlights
Location
Property Details
Building
Community
Local Schools
Interior Features
Area and Spaces
Heating and Cooling
Building Details
Construction
Materials
Terms
Terms
Taxes
Tax
Heating, Cooling & Utilities
Utilities
Lot
Parking
Payment Calculator
Property History
Similar Properties
{"property_id":"ny600_B1522219","AboveGradeFinishedArea":null,"AccessibilityFeatures":null,"Appliances":null,"ArchitecturalStyle":null,"AssociationAmenities":null,"AssociationFee":null,"AssociationFeeFrequency":null,"AssociationFeeIncludes":null,"AssociationYN":null,"AttributionContact":"716-754-7954 \/ 716-7547973 gsadamson@adamson-law.com","attribution_contact":null,"Basement":null,"BasementYN":null,"BathroomsFull":null,"BathroomsHalf":null,"BathroomsOneQuarter":null,"BathroomsThreeQuarter":null,"BelowGradeFinishedArea":null,"BuilderModel":null,"BuilderName":null,"BuyerOfficeName":null,"BuyerFinancing":null,"CapRate":null,"CityRegion":null,"CommonInterest":null,"CommunityFeatures":null,"ComplexName":null,"ConstructionMaterials":"Brick, MetalSiding","Contingency":null,"Cooling":"Zoned, CentralAir","CountyOrParish":"Niagara","CoveredSpaces":null,"CurrentFinancing":null,"DevelopmentName":null,"DevelopmentStatus":null,"DirectionFaces":null,"DoorFeatures":null,"Electric":null,"ElementarySchool":null,"Exclusions":null,"ExteriorFeatures":null,"Fencing":null,"FireplaceFeatures":null,"FireplaceYN":"0","FireplacesTotal":"0","Flooring":null,"FoundationDetails":null,"GarageSpaces":null,"GreenBuildingVerificationType":null,"GreenEnergyEfficient":null,"GreenEnergyGeneration":null,"GreenIndoorAirQuality":null,"GreenLocation":null,"GreenSustainability":null,"GreenWaterConservation":null,"Heating":"Gas, Zoned, ForcedAir","HighSchool":null,"HorseAmenities":null,"HorseYN":null,"Inclusions":"Building Only, Land and Building","IndoorFeatures":null,"InteriorFeatures":null,"InternetAddressDisplayYN":null,"LaundryFeatures":null,"Levels":null,"ListingTerms":"Cash, Conventional, FHA, VALoan","LivingArea":null,"LotFeatures":null,"LotSizeArea":"0.33","LotSizeDimensions":"108X132","LotSizeSquareFeet":"14273.00","MainLevelBathrooms":"0","MainLevelBedrooms":null,"MiddleOrJuniorSchool":null,"Model":null,"NewConstructionYN":null,"NumberOfUnitsTotal":"0","OtherParking":null,"Ownership":null,"ParkingFeatures":"OffSite, OnSite, Other, SeeRemarks","ParkingTotal":"15","PatioAndPorchFeatures":null,"PoolFeatures":null,"PoolYN":null,"PoolPrivateYN":null,"PostalCity":"Lewiston","PropertyCondition":"Resale","PropertySubType":"Office","public_remarks":"Newly Reduced Price ! Zoned Commercial in the Heart of Lewiston- Corner of Center St and 4th, this stunning French Country style home features unique Clinker Brick exterior w private access to the residence & lower level storefront. The home sits at the entrance to Lewiston's waterfront- walking distance to all shops, restaurants, festivals, Artpark & Seaway Trail Bike Paths. The residence boasts beautiful hardwood floors w slate entry, Reeded architectural glass, 2 fireplaces, built in book cases & plenty of storage on all 3 levels. Both the formal Living and Dining rooms overlook the park like back yard (featured in the Lewiston Garden Walk tour) w large patio & retractable awning. Additionally there is a 3- season sunroom, first floor laundry\/ mudroom and Breezeway. 2 Primary bedrooms- one on each level plus 2 others of good size. A new electrical panel & service cable were just installed. The Full lower walk out level has been used as an Antique shop, with 2 outside exits, it can also be used as a mother in law apartment with it's own private entrance, or professional offices- So many income possibilities.","Roof":"Asphalt, Shingle","RoomsTotal":null,"SchoolDistrict":"Lewiston-Porter","SecurityFeatures":null,"seller_office_id":null,"SeniorCommunityYN":null,"Sewer":"PublicSewer","SkiFeatures":null,"SpaFeatures":null,"SpaYN":null,"SpecialListingConditions":"Standard","StandardStatus":null,"StateRegion":null,"StoriesTotal":"1","StructureType":null,"TaxAnnualAmount":"9853.00","Utilities":"SewerConnected","View":null,"ViewYN":null,"VirtualTourURLUnbranded":"https:\/\/my.matterport.com\/show\/?m=k3TtoFcxntq&mls=1","VirtualTourURLUnbranded2":"https:\/\/my.matterport.com\/show\/?m=k3TtoFcxntq&brand=0","VirtualTourURLUnbranded3":"https:\/\/www.youtube.com\/embed\/cxUjE4Er-tM?rel=0","WalkScore":null,"WaterBodyName":null,"WaterSource":null,"WaterfrontFeatures":null,"WaterfrontYN":"0","WindowFeatures":null,"YearBuilt":"1950","Zoning":"RB2","ZoningDescription":"Restricted Business","headline_txt":null,"description_txt":null,"property_uid":"1061417466","listing_status":"active","mls_status":"Active","mls_id":"ny600","listing_num":"B1522219","acreage":null,"acres":"0.33","address":null,"address_direction":"N","address_flg":"1","address_num":"105","agent_id":"BLUEFRED","area":"Lewiston-Village-292401","baths_total":"0.00","bedrooms_total":null,"car_spaces":null,"city":"Lewiston","coseller_id":null,"coagent_id":null,"days_on_market":"76","finished_sqft_total":"2921","geocode_address":"105 N 4th Street","geocode_status":null,"lat":"43.173308","lon":"-79.04506","office_id":"LAKE02","office_name":"Great Lakes Real Estate Inc.","orig_price":"849000","photo_count":"50","previous_price":"849000","price":"775000","prop_img":"\/listing\/photos\/ny600\/B1522219-1.jpeg","property_type":"CommercialSale","sqft_total":"2921","state":"NY","street_type":"Street","street_name":"4th","sub_area":"Village\/Lewiston","unit":null,"zip_code":"14092","listing_dt":"2024-02-20","undercontract_dt":null,"openhouse_dt":null,"price_change_dt":"2024-04-20","seller_id":null,"sold_dt":null,"sold_price":null,"webapi_update_dt":null,"update_dt":"2024-05-06 16:49:10","create_dt":"2024-02-20 19:47:26","marketing_headline_txt":null,"use_marketing_description_txt":null,"marketing_description_txt":null,"showcase_layout":null,"mortgage_calculator":null,"property_history":null,"marketing_account_id":null}



















































 The data relating to real estate on this web site comes in part from the Internet Data Exchange (IDX) Program of NYSAMLS's. Real estate listings held by firms other than , are marked with the IDX logo and detailed information about them includes the Listing Broker's Firm Name.
Disclaimer: All information deemed reliable but not guaranteed and should be independently verified. All properties are subject to prior sale, change or withdrawal. Neither the listing broker(s) nor shall be responsible for any typographical errors, misinformation, misprints, and shall be held totally harmless. © 2024 CNYIS, UNYREIS, WNYREIS. All rights reserved.
The data relating to real estate on this web site comes in part from the Internet Data Exchange (IDX) Program of NYSAMLS's. Real estate listings held by firms other than , are marked with the IDX logo and detailed information about them includes the Listing Broker's Firm Name.
Disclaimer: All information deemed reliable but not guaranteed and should be independently verified. All properties are subject to prior sale, change or withdrawal. Neither the listing broker(s) nor shall be responsible for any typographical errors, misinformation, misprints, and shall be held totally harmless. © 2024 CNYIS, UNYREIS, WNYREIS. All rights reserved.