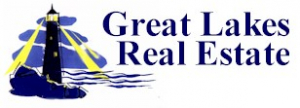Start of property details
Property Details
5 YEAR YOUNG CUSTOM RANCH THAT LIVES LIKE A NEW BUILD IN PRESTIGIOUS OXBOW GARDENS. This stunning property features 10ft tray style ceilings with Crown molding in Great Room and Primary Bedroom. All other rooms 9ft ceilings. Beautiful open kitchen with Quartz counters, Island, Whirlpool gold stainless appliances, soft close cabinets and drawers, plus a walk-in pantry. Formal dining Rm with transom glass entry. Beautiful hardwood flooring in kitchen, mudroom, foyer, Great Room, Powder Bath, and Hallways. 2 Sets of sliding doors to heated and cooled Sunroom with 16ft vaulted ceiling. Sliding doors lead you out to beautiful custom patio with Stone floor, paver walls and Kohler awning. . All wall mounted TV's stay. Electric Car Charging Station in garage. The exterior of this home is as impressive as the interior, with meticulously manicured landscaping and a private patio for entertaining. Walking distance to the Village of Lewiston with all of the amenities the Village has to offer. SQ FOOTAGE OF 2442sq ft PER BUILDER. Property includes an EGRESS WINDOW and 9' Ceilings in Basement suitable for additional living / entertaining.
Property Highlights
Location
Property Details
Building
Community
Local Schools
Interior Features
Bedrooms and Bathrooms
Rooms and Basement
Area and Spaces
Appliances
Interior Features
Heating and Cooling
Building Details
Construction
Materials
Terms
Terms
Taxes
HOA
Tax
Heating, Cooling & Utilities
Utilities
Lot
Exterior Features
Parking
Homeowner's Association
Payment Calculator
Property History
Similar Properties
{"property_id":"ny600_B1521438","AboveGradeFinishedArea":null,"AccessibilityFeatures":null,"Appliances":"ExhaustFan, Disposal, GasOven, GasRange, Refrigerator, RangeHood, TanklessWaterHeater","ArchitecturalStyle":"Ranch","AssociationAmenities":null,"AssociationFee":"470.00","AssociationFeeFrequency":"Quarterly","AssociationFeeIncludes":null,"AssociationYN":null,"AttributionContact":"716-628-7421","attribution_contact":null,"Basement":"EgressWindows, Full, SumpPump","BasementYN":"1","BathroomsFull":"2","BathroomsHalf":"1","BathroomsOneQuarter":null,"BathroomsThreeQuarter":null,"BelowGradeFinishedArea":null,"BuilderModel":"Paul Game","BuilderName":null,"BuyerOfficeName":null,"BuyerFinancing":null,"CapRate":null,"CityRegion":null,"CommonInterest":null,"CommunityFeatures":null,"ComplexName":null,"ConstructionMaterials":"Brick, VinylSiding","Contingency":null,"Cooling":"CentralAir","CountyOrParish":"Niagara","CoveredSpaces":null,"CurrentFinancing":null,"DevelopmentName":null,"DevelopmentStatus":null,"DirectionFaces":null,"DoorFeatures":"SlidingDoors","Electric":"CircuitBreakers","ElementarySchool":null,"Exclusions":null,"ExteriorFeatures":"Awnings, ConcreteDriveway, Fence, Patio","Fencing":"Partial","FireplaceFeatures":null,"FireplaceYN":"1","FireplacesTotal":"1","Flooring":"Carpet, Hardwood, Tile, Varies","FoundationDetails":"Poured","GarageSpaces":null,"GreenBuildingVerificationType":null,"GreenEnergyEfficient":null,"GreenEnergyGeneration":null,"GreenIndoorAirQuality":null,"GreenLocation":null,"GreenSustainability":null,"GreenWaterConservation":null,"Heating":"Gas, ForcedAir","HighSchool":null,"HorseAmenities":null,"HorseYN":null,"Inclusions":null,"IndoorFeatures":null,"InteriorFeatures":"CeilingFans, CathedralCeilings, CentralVacuum, SeparateFormalDiningRoom, EntranceFoyer, EatinKitchen, GreatRoom, KitchenIsland, QuartzCounters, SlidingGlassDoors, WalkInPantry, WindowTreatments, MainLevelPrimary, PrimarySuite","InternetAddressDisplayYN":null,"LaundryFeatures":"MainLevel","Levels":"One","ListingTerms":"Cash, Conventional, FHA","LivingArea":null,"LotFeatures":"ResidentialLot","LotSizeArea":"0.16","LotSizeDimensions":"78X91","LotSizeSquareFeet":"7181.00","MainLevelBathrooms":"3","MainLevelBedrooms":"3","MiddleOrJuniorSchool":null,"Model":null,"NewConstructionYN":null,"NumberOfUnitsTotal":"0","OtherParking":null,"Ownership":null,"ParkingFeatures":"Attached, GarageDoorOpener","ParkingTotal":null,"PatioAndPorchFeatures":"Open, Patio, Porch","PoolFeatures":null,"PoolYN":null,"PoolPrivateYN":null,"PostalCity":"Lewiston","PropertyCondition":"Resale","PropertySubType":"SingleFamilyResidence","public_remarks":"5 YEAR YOUNG CUSTOM RANCH THAT LIVES LIKE A NEW BUILD IN PRESTIGIOUS OXBOW GARDENS. This stunning property features 10ft tray style ceilings w\/Crown molding in Great Room and Primary Bedroom. All other rooms 9ft ceilings. Beautiful open kitchen with Quartz counters, Island, Whirlpool gold stainless appliances, soft close cabinets and drawers, plus a walk-in pantry. Formal dining Rm with transom glass entry. Beautiful hardwood flooring in kitchen, mudroom, foyer, Great Room, Powder Bath, and Hallways. 2 Sets of sliding doors to heated and cooled Sunroom with 16ft vaulted ceiling. Sliding doors lead you out to beautiful custom patio with Stone floor, paver walls and Kohler awning. . All wall mounted TV's stay. Electric Car Charging Station in garage. The exterior of this home is as impressive as the interior, with meticulously manicured landscaping and a private patio for entertaining. Walking distance to the Village of Lewiston with all of the amenities the Village has to offer. SQ FOOTAGE OF 2442sq ft PER BUILDER. Property includes an EGRESS WINDOW and 9' Ceilings in Basement suitable for additional living \/entertaining.","Roof":"Asphalt","RoomsTotal":"9","SchoolDistrict":"Lewiston-Porter","SecurityFeatures":"SecuritySystemOwned","seller_office_id":null,"SeniorCommunityYN":null,"Sewer":"Connected","SkiFeatures":null,"SpaFeatures":null,"SpaYN":null,"SpecialListingConditions":"Standard","StandardStatus":null,"StateRegion":null,"StoriesTotal":"1","StructureType":null,"TaxAnnualAmount":"12318.00","Utilities":"CableAvailable, SewerConnected, WaterConnected","View":null,"ViewYN":null,"VirtualTourURLUnbranded":null,"VirtualTourURLUnbranded2":null,"VirtualTourURLUnbranded3":null,"WalkScore":null,"WaterBodyName":null,"WaterSource":"Connected, Public","WaterfrontFeatures":null,"WaterfrontYN":"0","WindowFeatures":"Drapes","YearBuilt":"2019","Zoning":null,"ZoningDescription":null,"headline_txt":null,"description_txt":null,"property_uid":"1061667496","listing_status":"active","mls_status":"Active","mls_id":"ny600","listing_num":"B1521438","acreage":null,"acres":"0.16","address":null,"address_direction":null,"address_flg":"1","address_num":"912","agent_id":"CLARKJUD","area":"Lewiston-Village-292401","baths_total":"3.00","bedrooms_total":"3","car_spaces":"3","city":"Lewiston","coseller_id":null,"coagent_id":null,"days_on_market":"0","finished_sqft_total":"2442","geocode_address":"912 Mohawk Street","geocode_status":null,"lat":"43.177084","lon":"-79.030689","office_id":"LAKE02","office_name":"Great Lakes Real Estate Inc.","orig_price":"629900","photo_count":"39","previous_price":"629900","price":"609900","prop_img":"\/listing\/photos\/ny600\/B1521438-1.jpeg","property_type":"Residential","sqft_total":"2442","state":"NY","street_type":"Street","street_name":"Mohawk","sub_area":"Gardens\/Oxbow","unit":null,"zip_code":"14092","listing_dt":"2024-02-25","undercontract_dt":null,"openhouse_dt":null,"price_change_dt":"2024-05-11","seller_id":null,"sold_dt":null,"sold_price":null,"webapi_update_dt":null,"update_dt":"2024-05-11 15:44:48","create_dt":"2024-02-25 18:44:24","marketing_headline_txt":null,"use_marketing_description_txt":null,"marketing_description_txt":null,"showcase_layout":null,"mortgage_calculator":null,"property_history":null,"marketing_account_id":null}








































 The data relating to real estate on this web site comes in part from the Internet Data Exchange (IDX) Program of NYSAMLS's. Real estate listings held by firms other than , are marked with the IDX logo and detailed information about them includes the Listing Broker's Firm Name.
Disclaimer: All information deemed reliable but not guaranteed and should be independently verified. All properties are subject to prior sale, change or withdrawal. Neither the listing broker(s) nor shall be responsible for any typographical errors, misinformation, misprints, and shall be held totally harmless. © 2024 CNYIS, UNYREIS, WNYREIS. All rights reserved.
The data relating to real estate on this web site comes in part from the Internet Data Exchange (IDX) Program of NYSAMLS's. Real estate listings held by firms other than , are marked with the IDX logo and detailed information about them includes the Listing Broker's Firm Name.
Disclaimer: All information deemed reliable but not guaranteed and should be independently verified. All properties are subject to prior sale, change or withdrawal. Neither the listing broker(s) nor shall be responsible for any typographical errors, misinformation, misprints, and shall be held totally harmless. © 2024 CNYIS, UNYREIS, WNYREIS. All rights reserved.